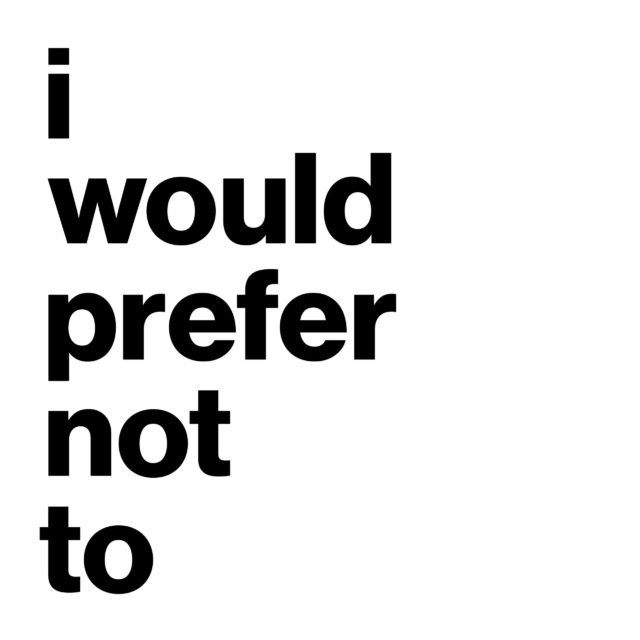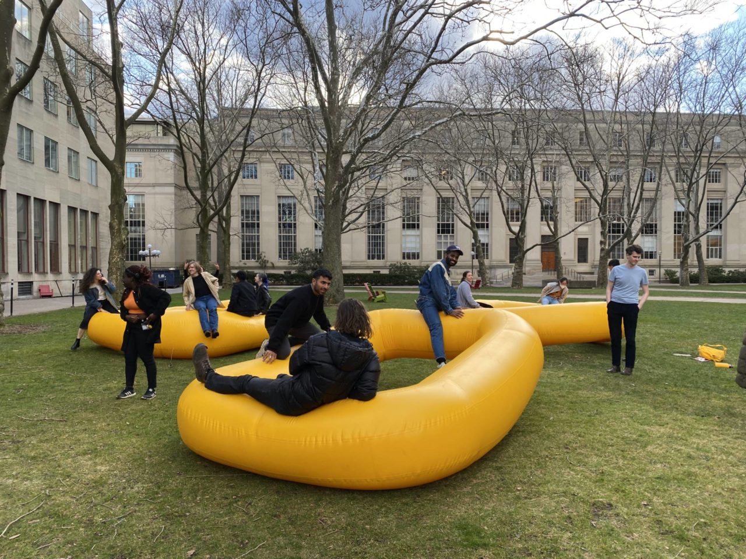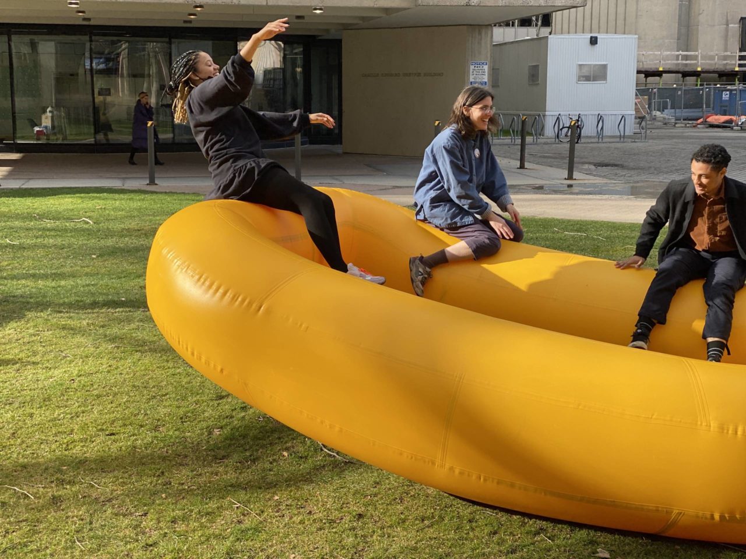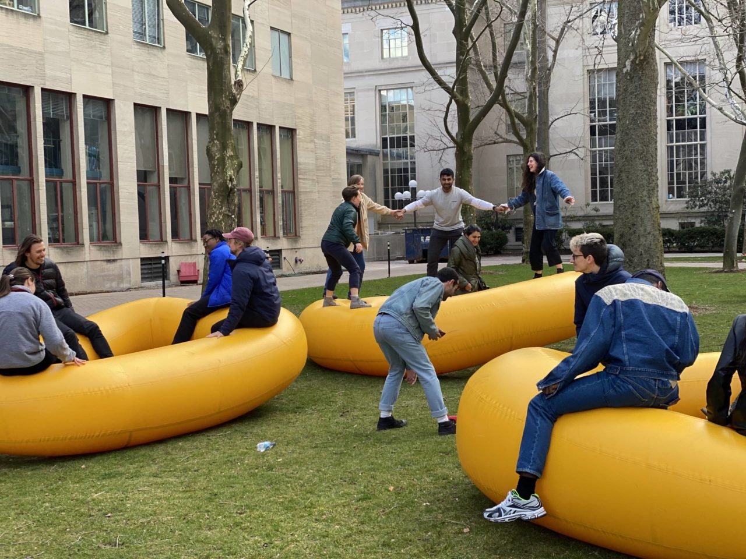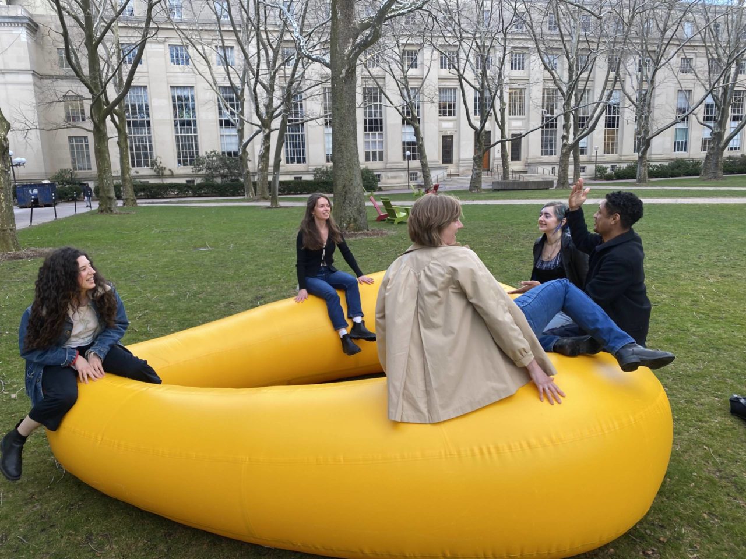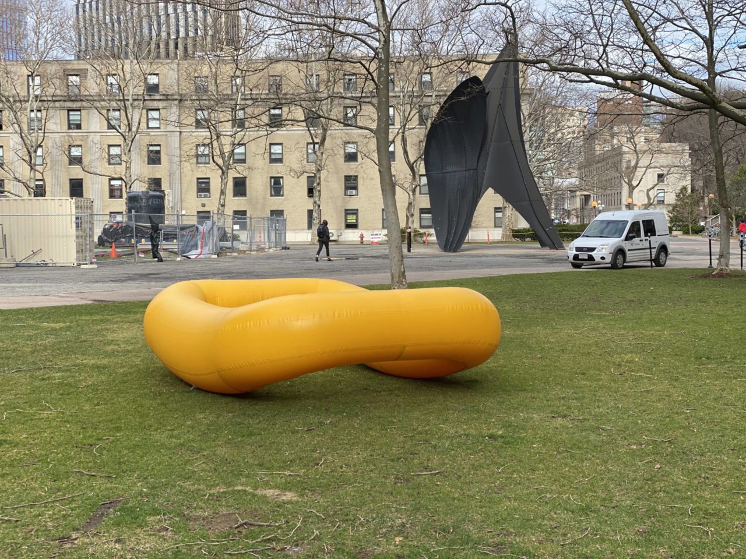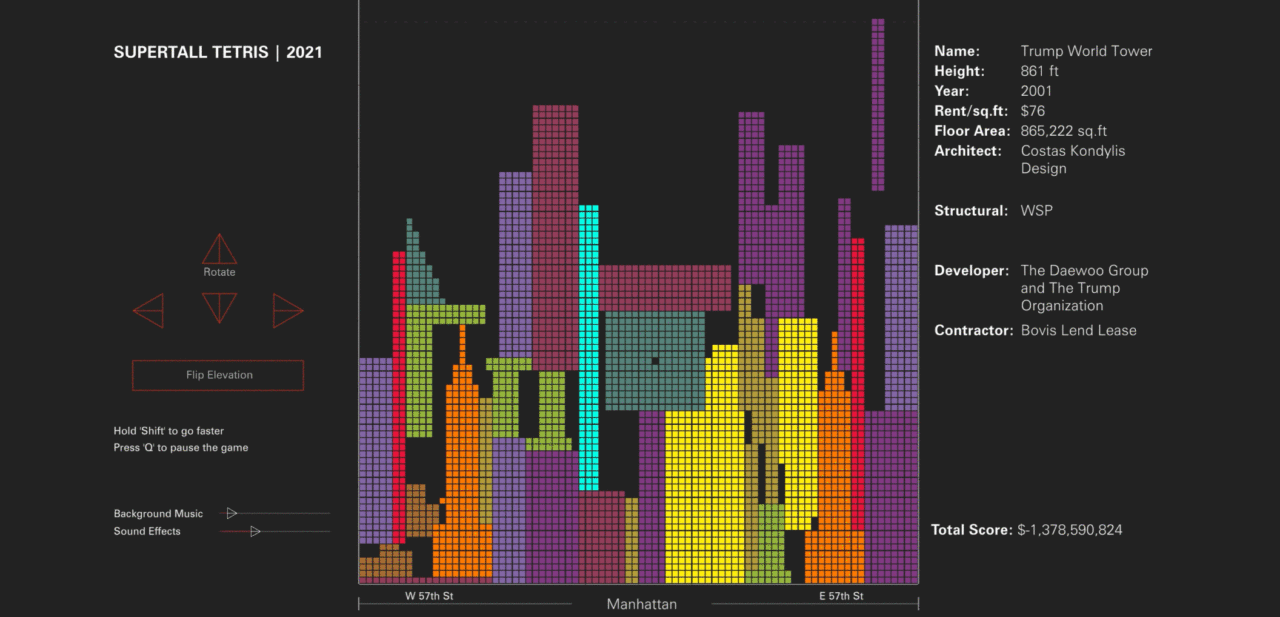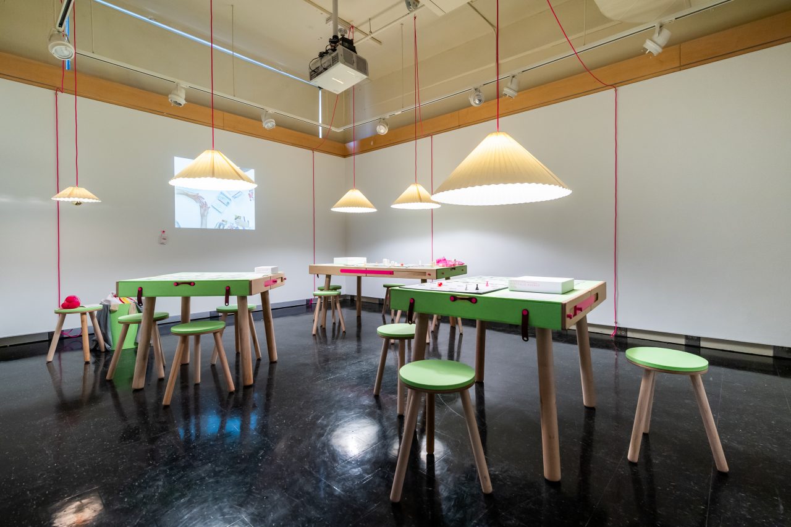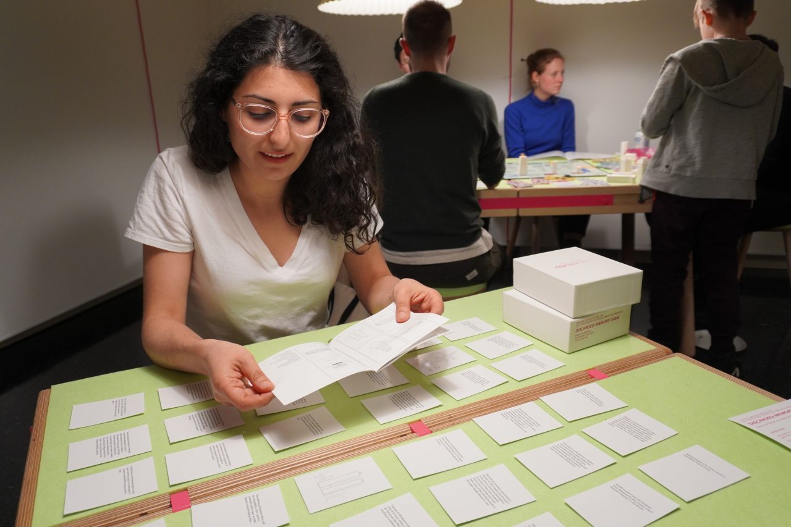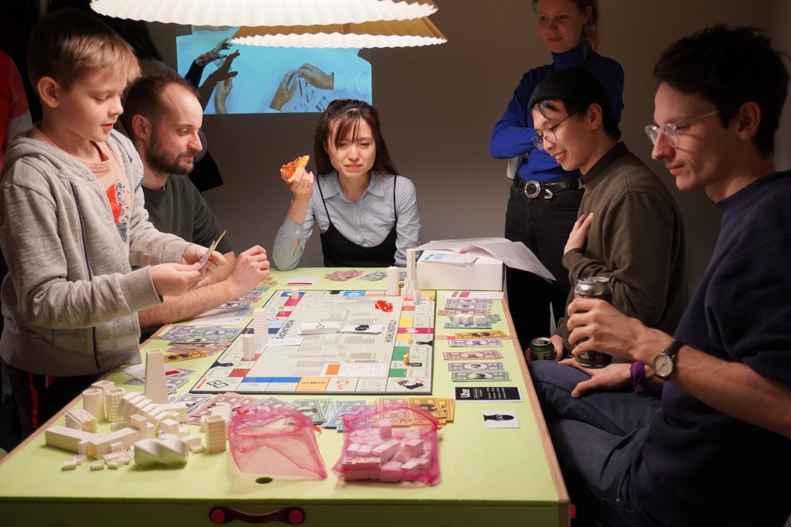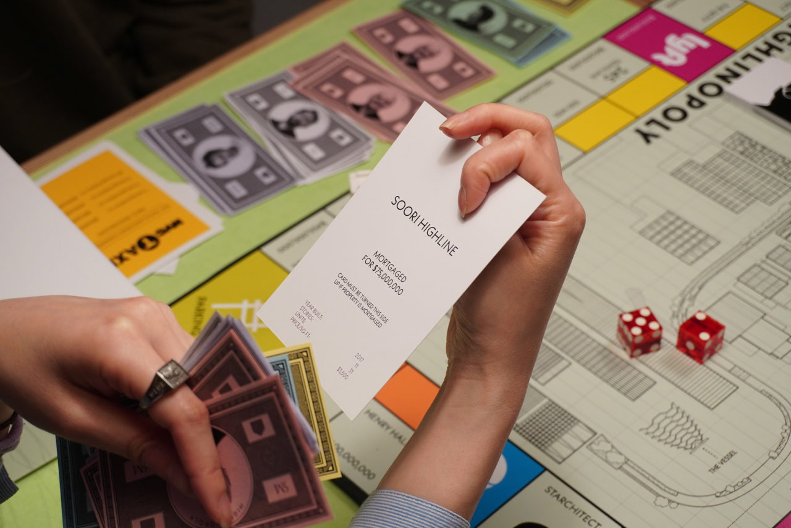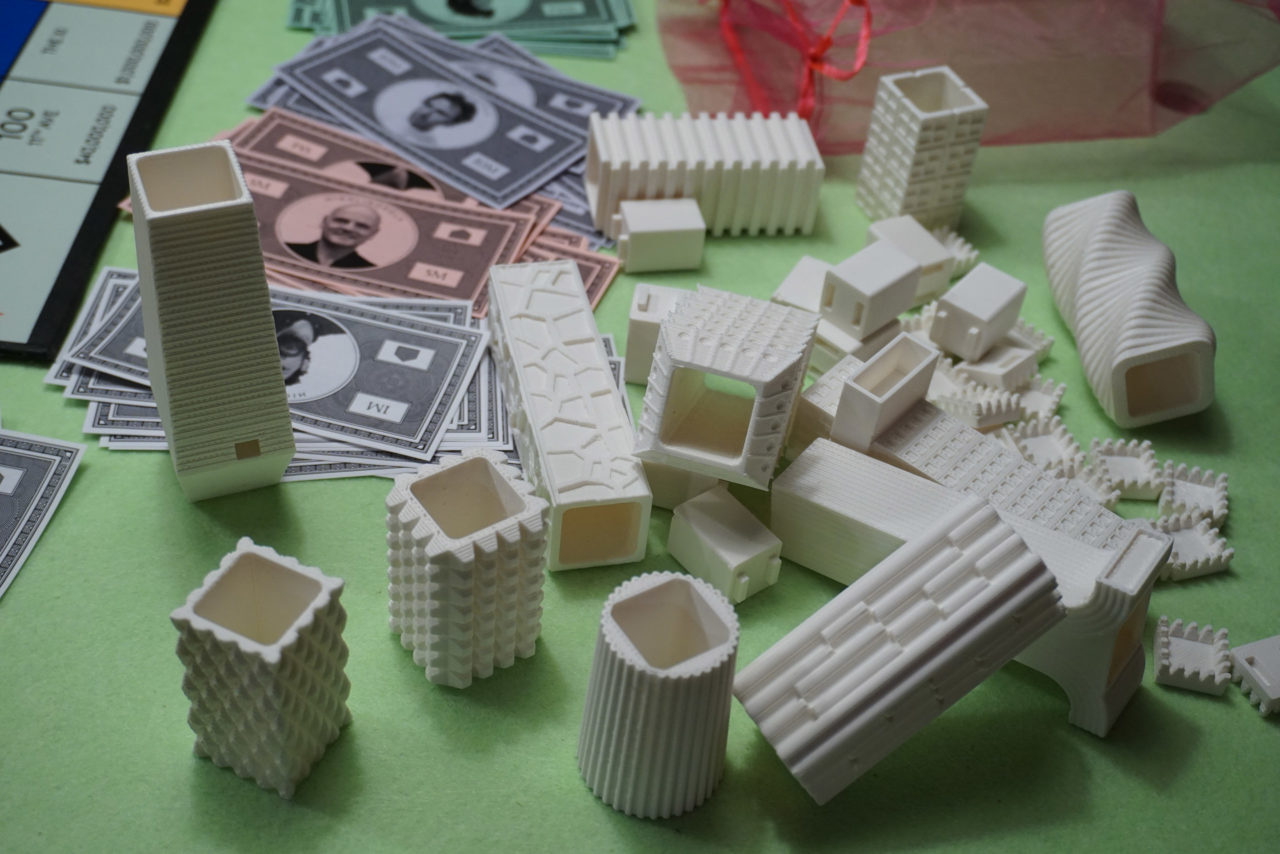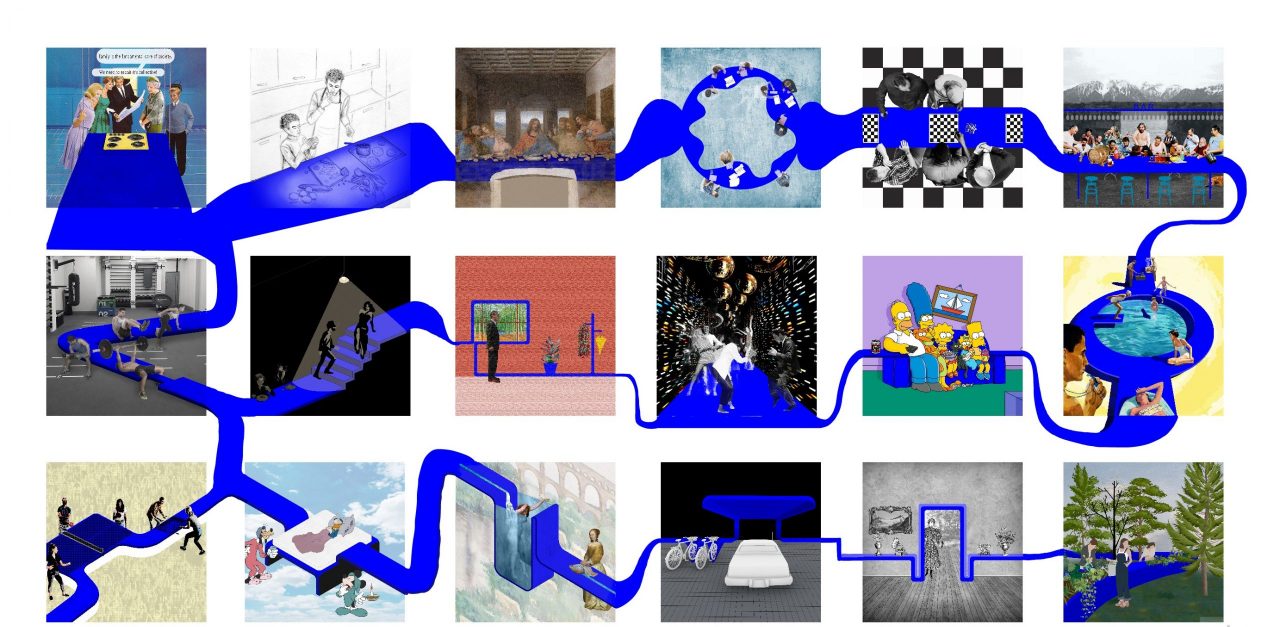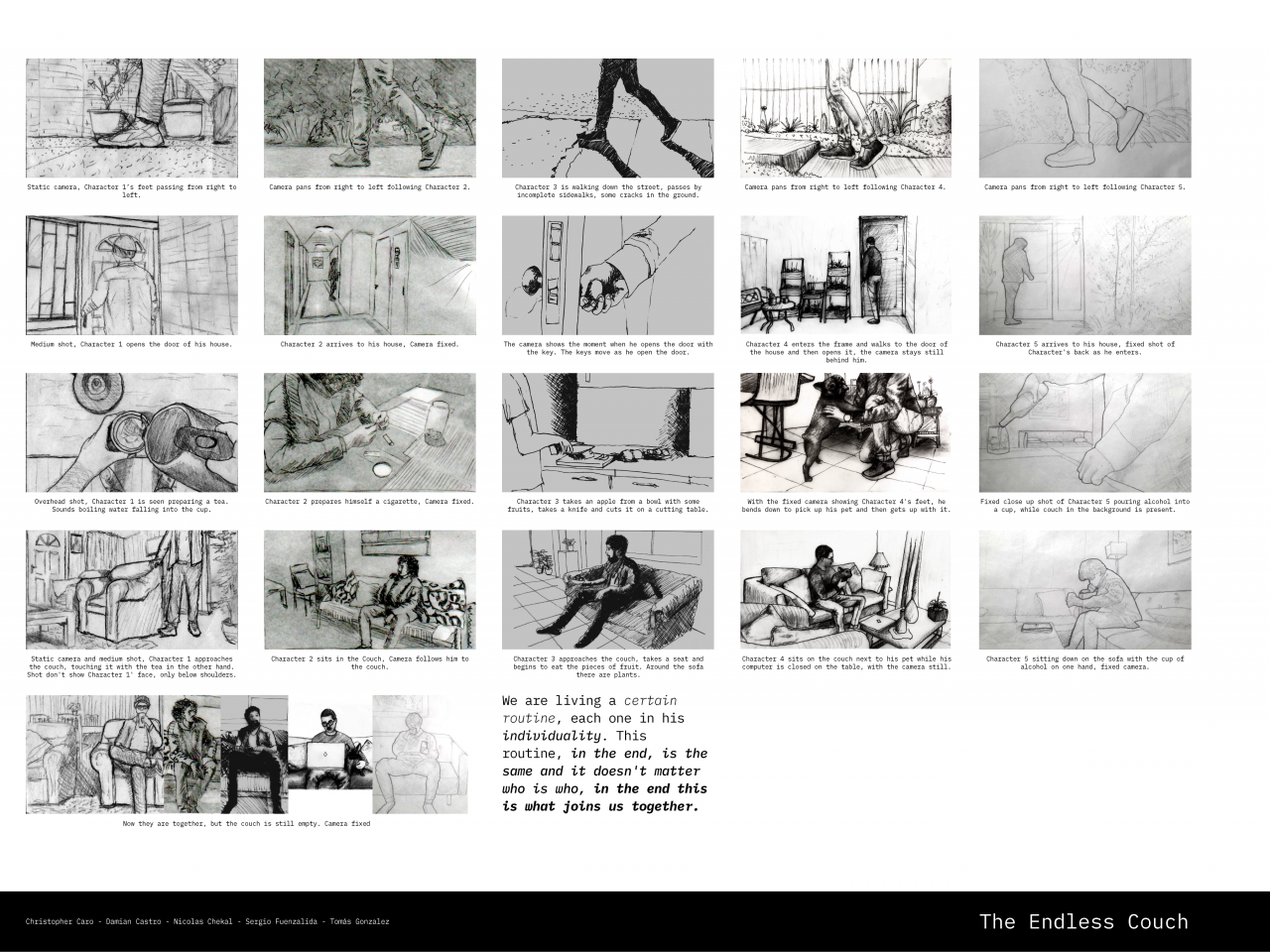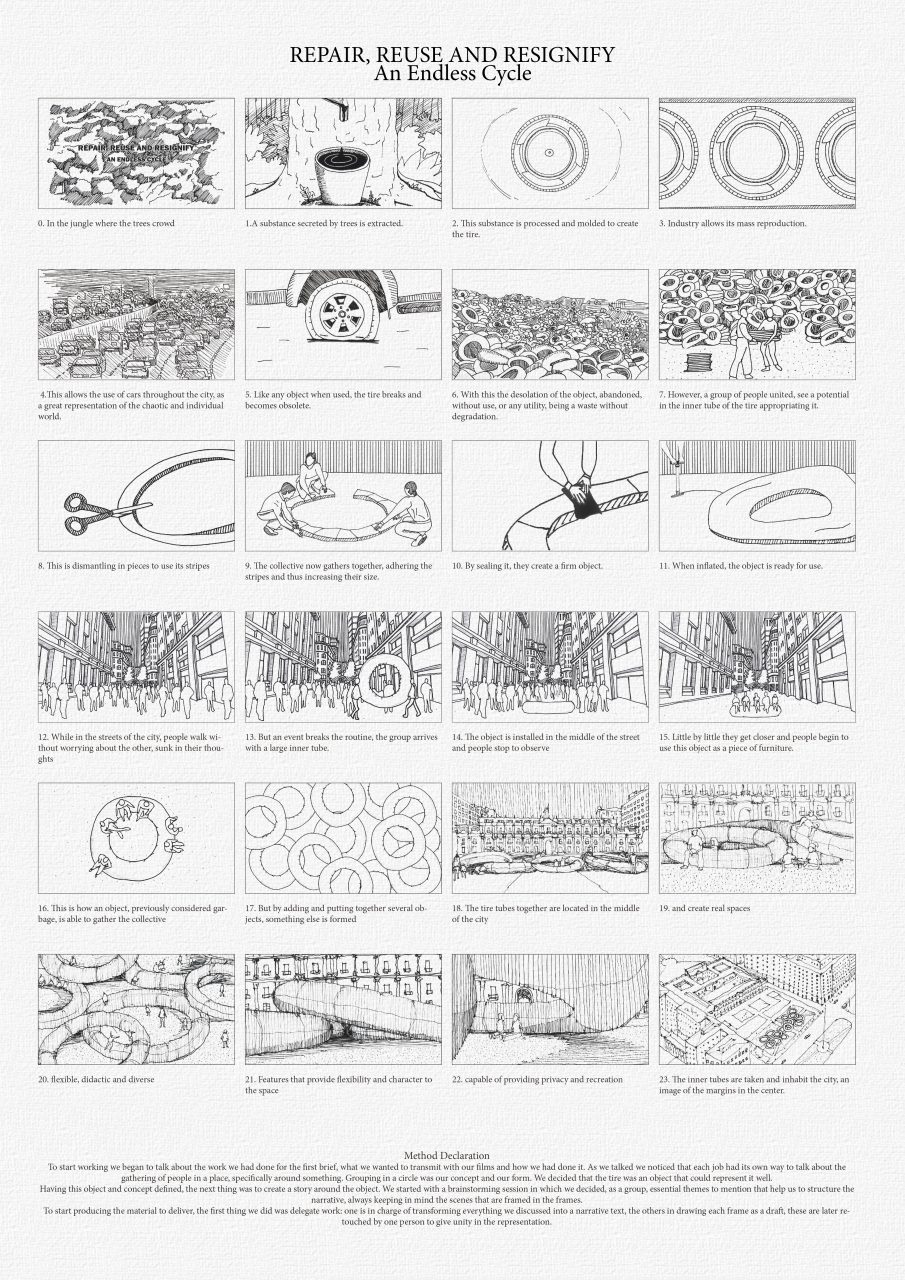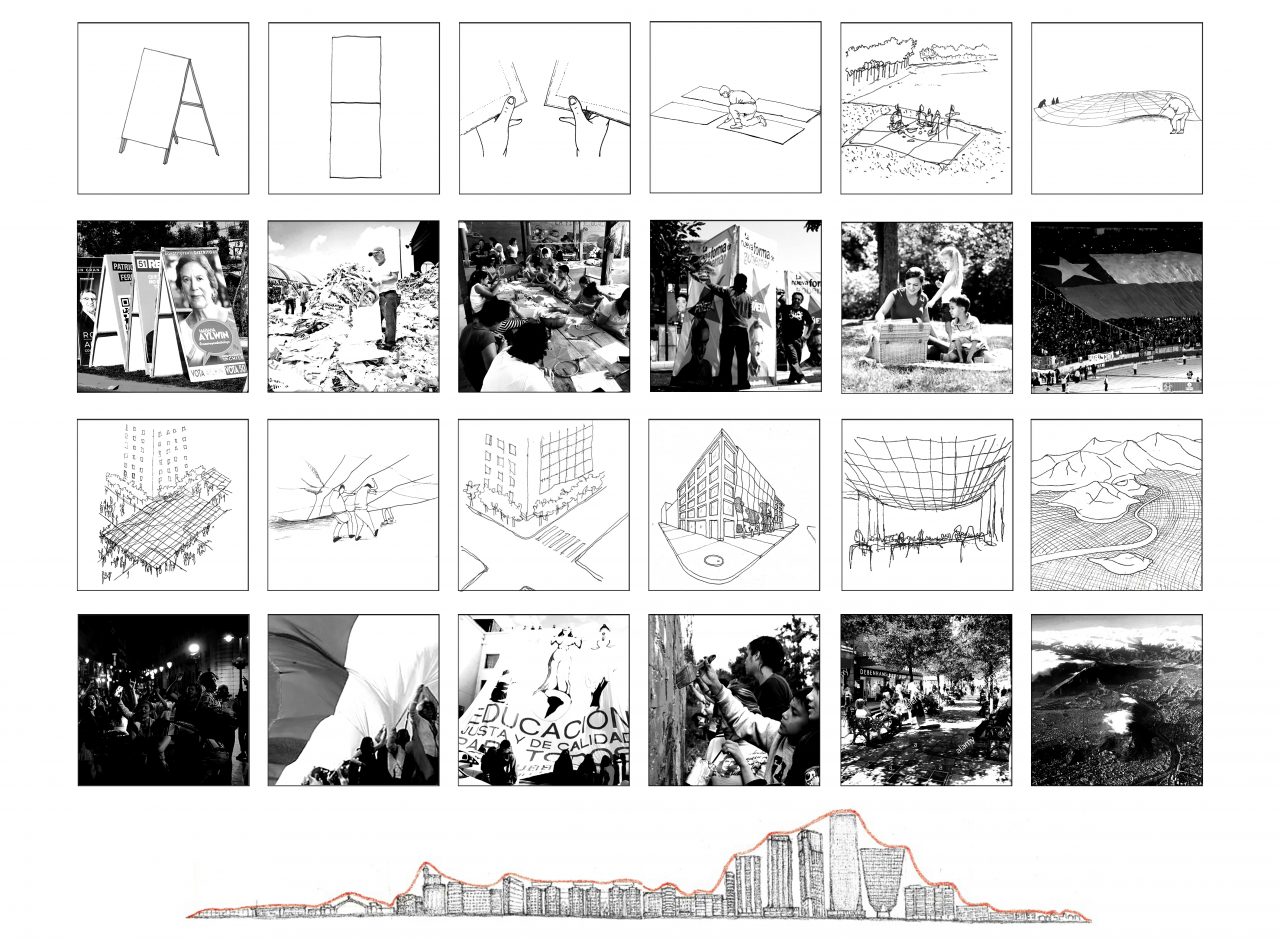In Yugoslavia’s historical laboratory of the future, socialism, self-management, tolerance, and inclusion intersected in various ways with architectural imagination. Today, the artifacts that constitute Yugoslavia’s socialist architectural heritage, and especially those that were instrumental in the ideological wiring of several post-war generations for anti-fascism and inclusive living, have been swallowed by the entropic appetite of aging collective memory, exacerbated by various forms of local and global political investment in forgetting their meaning. But, for those who choose to claim citizenship to the idea of Yugoslavia, now thirty years after its destruction (and do so precisely in opposition to crude transitional capitalism and its related nationalisms), memorials like the Partisan Memorial Cemetery in Mostar (vandalized in the summer of 2022) serve as navigational devices, both backward into history and forward into the future. Private memories of pilgrimages to the memorial sites they mark are as anachronistic in contemporary society as these objects themselves. And yet, if this anachronism is a way to anchor anti-fascist and transnational collectivity, they must be protected. Or, at the very least, remembered.
The Pilgrimage synthesizes “memories” from Yugoslavian elementary and high-school visits to these memorial monuments. It offers them in a shifting and spatial multi-channel video presentation accompanied by a non-linear documentary soundscape. We trained StyleGAN3 models on archival and individual photo documentation of the monuments to output a series of video interpolations based on them. The nine monuments currently included are but a sampling, chosen for their likelihood to have been visited by Yugoslavia’s youth up until 1991, and thus most prone to resonate with the messages of anti-fascism and national brotherhood. In offering its “synthesized memories” of the lessons for the future that the original memorials were meant to carry, The Pilgrimage also presents anti-fascism and unity as political and activist positions available (and necessary) today.
The Pilgrimage is both historical and impossible.
-
CBL Team:
Ana Miljački, Critical Broadcasting Lab, MIT,
Ous Abou Ras | Video Production and ML Engineering,
Julian Geltman | Data Research,
Pavle Dinulović | Sound Design and Production
Supported by:
CAST Mellon Faculty Grant
CAST International Exhibition Grant -
Collaborators:
Melika Konjičanin, Sarajevo and Zurich,
Ana Martina Bakić, Zagreb,
Jelica Jovanović, Grupa Arhitekata, Belgrade,
Andrew Lawler, Belgrade,
Sandro Đukić, Zagreb,
Other Tomorrows, Boston
Conceived and produced by MIT’s Critical Broadcasting Lab and presented with The Architectural League, I Would Prefer Not To tackles a usually unexamined subject: the refusal of an architectural commission. Why do architects make the decision to forfeit the possibility of work? At what point is a commission not worth it? When in one’s career is it necessary to make such a decision? Whether concealed out of politeness or deliberately shielded from public scrutiny, architects’ refusals usually go unrecorded by history, making them difficult to analyze or learn from. In this series of recorded interviews, I Would Prefer Not To aims to shed light on the complex matrix of agents, stakeholders, and circumstances implicated in every piece of architecture.
Marija Marić is architect, researcher, and curator based in Luxembourg. She works as a postdoctoral research associate at the Master in Architecture Program, University of Luxembourg, where she also teaches. In 2023, Marija co-curated Luxembourg Pavilion at the Venice Architecture Biennale with an exhibition that critically unpacked the project of space mining, through the perspective of resources. Marija completed her doctoral studies at the Institute for the History and Theory of Architecture (gta), ETH Zurich in 2020. Her doctoral dissertation, titled Real Estate Fiction, Branding Industries and the Construction of Global Urban Imaginaries examined the role of real estate communication strategists in the design, mediation, and globalization of the built environment. Marija’s work has been organized around the questions of property, media, and the production of the built environment and urban imaginaries in the context of global capitalism and global flow of information.
Click here for more Conversations on Care
Imagine a field of shiny large collective seesaws. We first gather to inflate them and then we play. When you sit, I bob up. When our friend to the left lands on her portion of the seesaw, from a bit higher than she would drop onto a chair, we all bob up and laugh. In the era of Covid, these blow-up seesaws will acknowledge the 6-foot distance, but allow for an embodied comprehension of another’s presence and cooperation. This spring, we deployed a prototype family of collective seesaws on MIT’s campus at an event co-hosted by student-run WhatAreWeDoing? Radio. We hope that this reciprocal game of feeling each other’s presence—seeing us all seesaw—will enable both a physical and a visual confirmation of togetherness.
A collaboration between CBL and Pneu.haus
Supertall Tetris is a critical game of stacking tetrominos of New York’s super tall buildings into a 2 dimensional width of Manhattan at 57th street.
You can rotate, speed up, as well as flip facades of a series of 19 buildings developed in New York since 2000, ten of then over 1000 feet tall. We included BIG’s Via 57 West because it seemed to follow some of the same financial logics, even if not all the now widespread supertall machinations with air rights. We also included buildings from Trump’s empire as precursors of the pencil towers, and of course New York’s original (1931) supertall: the Empire State building. With each new building tetromino descending, the game lists basic information on its architect, developer, engineers, contractors (where available), building height, as well as the financial information we were able to comb from different property renting and selling websites. The profit line here is indeed an absurd(ist) approximation of rent/sq foot sum, sometimes based on exact data other times interpolated from values we found in the area, and our ability to assess the square footage of the buildings.
Following the logic of tetris, the game asks its players to eliminate lines, though “the house”—developers’ bottom line—inevitably wins as the New York Skyline fills up impossibly. Still, we hope you enjoy playing CBL’s Supertall Tetris, and get a little more curious (or madder) about it all every time you do.
Developed by Ous Abou Ras
Mpho Matsipa is a design educator, researcher and curator based at WiSER, at the University of the Witwatersrand, South Africa. She is the founder and curator of African Mobilities, an itinerant multi-media, multi-year , curatorial and experimental research and teaching platform, podcast series and pan-African network for African designers, artists, and urban theorists. As a curator of exhibitions and discursive platforms, she has been responsible for Studio-X Johannesburg (GSAPP) and the South African Pavilion at the XI International Architecture Exhibition, Venice Biennale (2008). Working both within and outside of formal institutions, she has cultivated spaces that promote the discursive mobility and creative exchanges between artists, urban researchers within African and the global diaspora.
Mpho is currently a Loeb Fellow (2022) at the GSD, Harvard University.
Petrotopia, a sonic experiment done in collaboration with Olalekan Jeyifous, Wale Lawal and Dani Kyengo O’Neill. Presented as a companion piece to Liquid Geographies, Liquid Borders at the 17th International Venice Architecture Biennale.
Click here for more Conversations on Care
Play Room invites its guests and participants to embrace the youthful abandon that accompanies play, though it is, at the same time, a space of protocol. Its gaming tables follow in a long lineage of furniture that has defined the military encampment, the Victorian-era pastime, and the corporate board room. This somewhat inconspicuous stage-setter — the table — invites, levels, ‘civilizes’, or entraps. In Play Room, the table delivers board- and card-games, whose rules and mechanics are designed to examine a series of contemporary topics in architecture: starchitects, gentrifcation, and urban development” violence and the abstractions with which historical complexity is sanitized and made palatable” markets for architecture portfolio prep schools” the entangled and multifarious identity of the contemporary global subject” and experiments with collectivity and control. Come engage in these games with us. In Play Room we will contemplate their topics together through play.
-
Game creators
Ryan Clement
Trevor Herman Hilker
Ana McIntosh
Jie Wu
Cloe Yun Wang
Daisy Ziyan Zhang
Rodrigo Escandón Cesarman
Ingrid Roede
Melissa Gutierrez Soto
Nof Nathansohn
Nitzan Zilberman
Sydney Cinalli
Stratton Coffman
Sarah Wagner
Nare Filiposyan
Katharine Kettner
Jinyoung Sim -
Exhibition support
MIT CAST
Arts at MIT
MIT Department of ArchitectureExhibition team
Trevor Herman Hilker
Jeffrey Landman
Ana Miljacki
Jie Wu
Ana McIntosh -
Special thanks
Jung Seo
James Harrington
Jennifer O’Brien
Jayson Kim
Amanda Moore
Object Lessons in Collective Repair with and at MARQ, School of Architecture at Pontificia Universidad Católica de Chile. At the invitation of Alejandra Celedón Forester Director of MARQ, Ana Miljački worked with Alejandra Celedón, Patricio Mardones, Bárbara Rozas, Nicolás Navarrete to deliver a four week-long workshop.
The 20 Liter Bucket by Francisco Galindo
The Bus Stop by Josefina Caram
The Pot by Florencia Villalón
The Door by Francisca Kassis
Lonely Together by Christopher Caro, Damián Castro, Nicolás Chekal, Sergio Fuenzalida, Tomás Gonzáles
Repair, Reuse and Resignify: an Endless Cycle by Valentina Valdebenito, Catalina Saavedra, Catherine López, Francisca Torres
Infinite Table by Florencia García, Francisca Kassis, Antonia Ocares, Cristián Valdés, Rodrigo Vesperinas
-
Inaugural Studio Local Team
Teachers: Alejandra Celedón, Patricio Mardones
TAs: Bárbara Rozas, Nicolás Navarrete
Invited Critics: Enrique Walker (GSAPP), Nicolás Maturana (Arcada), Cristián Izquierdo (MARQ)
-
Student Participants
Damián Castro
Sergio Fuenzalida
Christopher Caro
Nicolás Chekal
Tomás Gonzáles
Danae Sillard
Montserrat Martínez
Matías Reyes
Victoria Arancibia
Vicente Osorio
Daniel Saenz -
Florencia Noguera
Hernan Sanchez
Juan Concha
Enrique Meñique
Valentina Valdebenito
Catalina Saavedra
Catherine López
Francisca Torres
José Meza
Florencia García
Antonia Ocares
Rodrigo Vesperinas
Francisca Kassis -
Cristián Valdés
Isidora Elton
Josefina Caram
Rocio Marin
Jose Pedro Ramirez
Hugo Galvez
Constanza Arenas
Catalina Bascuñán
Rodrigo del Campo
Francisco Galindo
Florencia Villalón
Florencia De la Maza
